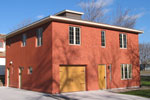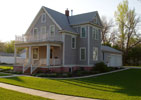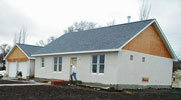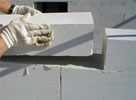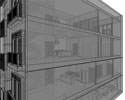Concrete Floors
Content under development. January 2008.
Concrete floors are less common in residential construction because of weight, installation expertise requirements, structural integration with walls, installation and curing time, cost and habits. This doesn’t mean that concrete floors are always a worst option. One of the most important factors for deciding between floor system materials is the wall material.
In general, it is simpler to use similar materials throughout a building. This is especially true from the standpoint that different materials expand and contract differently due to temperature and moisture changes. Have you ever noticed a door that sticks during the summer but not during the winter? This is due to expansion from changes in moisture. Superficial cracks will appear at the junctions of different materials over the course of the seasons. If wood studs are used for the walls, then wood joists and floors make the most sense. Similarly, if concrete is used for the walls, then concrete floors integrate the most seamlessly.
Wood floors in residential buildings are built with wood joist spaced 16 to 24 inches apart and covered with a layer of floorboards or plywood and then topped with finished wood flooring, lenoelum or carpet. In recent years the solid wood joist increasingly are being replaced by plywood composite “I-beam” joist due to cost and strength considerations. A wood joist floor system weighs about 15 to 25 pounds per square foot, depending on the size of the rooms and types of floor coverings.
Concrete floor systems weigh considerably more than wood and thus need a supporting structure able to withstand the greater compressive forces. A six-inch thick poured in place concrete floor weighs up to 75 pounds per square foot. Some lightweight precast concrete floor systems weigh only 30 pounds per square foot.
There are three main categories of concrete floor systems for residential construction: poured-in-place, precast planks, and integrated steel joist and poured-in-place concrete.
- Swirnow Building Systems in Baltimore provides a quick overview of the Hambro steel joist and concrete floor system at: http://www.swirnow.com/hambro/hambro_6steps.html
- Jelinek Cork Group, makers of QuietCORK ™ underlayment, provide acoustical test results at http://www.quietcork.com/testing_results.html
Sound Transmission Ratings
http://www.swirnow.com/hambro/hambro_sound.html
Under Floor Heating System
We used concrete floors because we wanted the heating and cooling to be by radiation, a year around even temperature. The mass concept does not require heating or cooling air to move around the building, typically making the inhabitants feel too hot or too cool near duct openings. The level of the bathroom concrete was placed about one inch lower than the remainder of the floor—actually graded ½ inch to one inch at the shower drain. This allowed the bathrooms to be tiled, and water /over-flow water to drain away. The bathroom floor and wall tile all received epoxy grout, a much more durable grout, but more difficult to apply.
Concrete Stain
We chose to acid stain the floors, and to seal with polyurethane coating in the basement and epoxy coating on the first floor. The polyurethane cured more slowly and out-gassed for about one year. Both will scratch when steel objects are drawn across, but will disappear if waxed over. Acid staining is not difficult if you use an all-plastic garden sprayer. Less concentrated stain mix is needed if staining is done in the first 10 -20 days. The color of the wet stain when rinsed and lightly scrubbed with a push broom is about the color of the finished floor, after it is sealed. Imperfections in the concrete, including cracks, provide character. There are good books and manufacturers instructions available. It is a good idea to make test blocks of your waste concrete at the time of the floor pour. You can use round “cool whip” plastic containers (10-20 of them) and ask your concrete finisher to trowel them to a similar finish. Make about 2 or 3 different dilutions of the stain and apply at one, two, three week intervals. When the desired darkness of the test (wet) sample is reached, it is time to stain your floor. Stained floors can have designs and a variety of colors. The Lodge at Yosemite Park has an acid stained floor done in the l930’s. The upkeep is simple—mop with soap and water or a dry “Swiffer.”
Ceramic Tile
Baseboard or mop-boards can be made of tile or granite cut into 4 or 6 inch widths and applied with cementious thin-set mortar to the wall before plaster is applied. A large wet tile saw is needed to cut these tiles. This runs about $1 per running foot. Window sills can also be finished with tile or granite—easily glued to the AAC.
Tiled walls for bathrooms, kitchen, and laundry are easy to do if the AAC wall has been laid plumb and each block plumb. Large and small tiles can be laid directly with TEC super 393 thinset mortar. Tiles can be placed for about the same cost as a plastered wall, about $2.50 per square foot plus labor.
TEC Thin set Mortar
The Glue that holds it Together
Thinset mortor provided by the manufacturer holds the blocks together. The characteristics are a rapid tack so blocks can be laid one after the other. The blocks can be pried apart for perhaps 30 minutes. Drips on the side of the blocks can be scrapped off easily for 6-12 hours. { include product description }
We have found other manufacturer’s products useful for other applications. The following are examples of our experience, showing the possibilities. These should be recognized as off-label, but the use fits the characteristics of the product. We strongly recommend that the product label and the manufacturer’s Data Specs be consulted.
The TEC Products are the ones which we used because of availability and seemed to be used by masonary companies and tile setters in our area. The products are all cementious base, not rubber base. The white color is slightly more expensive than the gray, but if a white grout or finished surface is to be white, the cost is worth the extra clean-up. TEC has a range of thinset products based on the relative amount of latex { and other additives } The price locally ranges for ________________ @ $6 per bag to White _____________ 393 @ about $33 per bag. The TEC 393 is a superb product which cures to a very hard surface and seems to be “forever” unaffected by water, standing water and generally damp conditions. I used it to plaster basement walls and ceiling, directly to the concrete, achieving a finished surface in two coats. In 3 years there has been no sign of efflourescence. The next cheaper product was ok, but there was a fine micro-cracking all over and definitely not as tough a surface. The TEC 393 could be used to glue standard cement blocks, rock, glass, brick, cement board, backer board (Hardi brand), as well as lay floor tile and wall tile. Small amounts of dry powder can be mixed with water to any consistency needed for the particular job. I never wasted the left-over TEC393, using it to fill in voids and shallow defects on concrete walls. Using TEC 393 there really is never a use for a caulking gun, as the all cementious building and finish materials all have essentially the same coefficients of expansion—almost none after curing.
The following are step by step examples of how we used TEC 393.
1) Plaster finishes on basement walls and bathroom walls (high humidity and below grade)
2) Tile setting and laying thin matt under tile heating system
3) Boxing out a Jacuuzzi tub using AAC pillars and cementious backer board for surface tiling. The Hardie backer board ½ inch thick can be cut with carbide blade table saw or scored and snapped. When used double thickness and glued with a thin trowel of TEC 393 this provided a solid surface that will not expand/contract or rot.
4) Glue shelves of AAC block pieces which can be tiles.
