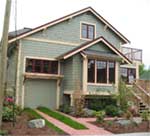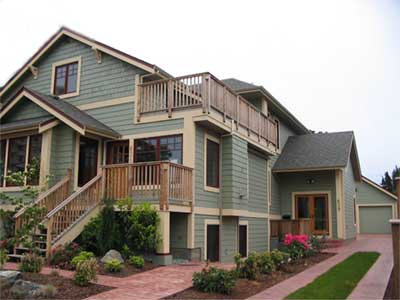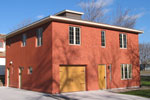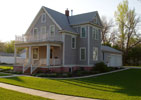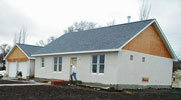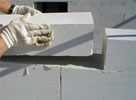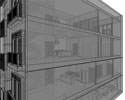Duplex
The 1950's era duplex typically consisted of two small ranch houses butted together on one side. They provided less expensive housing which could be interspersed in a neighborhood of single family houses. However, a duplex can be much more. In urban settings with narrow deep lots, rowhouses often have a basement apartment referred to as an in-law suite, garden apartment, or English basement. In recent years the row house duplex has expanded to include the basement and first floor in one unit, and the second and third floor in a second unit. Two story houses are literally stacked on top of each other. One of the major advantages of a duplex is the mortage is shared by two families.
In the summer of 2006 we built a duplex, to test several building techniques. First, we were interested in comparing the cost and structural integrety of building a frost protected slab on grade foundation to traditional frost wall construction. Secondly, we wanted to test the Hambro floor system for elevated concrete floors. Third, we wanted to gather additional data on heating and cooling with infloor heating systems. The long run goal is to build each unit for under $75,000.
 |
Here is a preview of the nearly complete building taken in the Fall of 2007. A trellas remains to be added to the front over the garage door. The first floor includes a one bedroom, one bath apartment and a single car garage stall. The second floor includes a two bedroom, one bath apartment. |
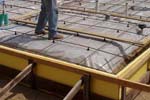 |
Site preparation and Foundation more>> |
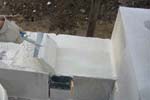 |
Laying AAC block walls more >> |
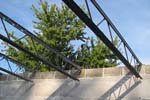 |
Installing Hambro floor system more >> |
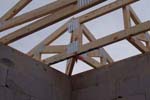 |
Add roof, windows and doors more >> |
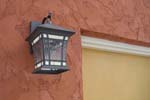 |
Stucco and Plaster walls more >> |
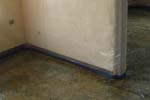 |
Stain and finish concrete floors more >> |
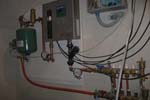 |
Heating and cooling system more >> |
This duplex pictured below demonstrates how two units can be disguissed to look like a single family bungalow. One unit comprises the front half of the building with a single car garage stall. The second unit has an entranch half way down the side of the house. A large garage is placed behind the house.
