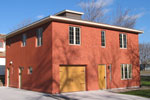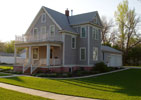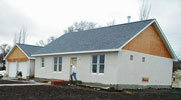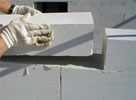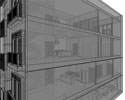Row House Condos
What makes these condos unique is the combination of materials and a focus on quality. Comfort, safety and affordability are
We have developed a variety of floor plans based on a central concept of 3 to 4 condos units per row house. Designs vary in terms of floor plan layouts, stairwell placement, whether the lower level is used for parking, façade materials and roof uses. The first design, Design A, discussed below is a single row house sized to fit on a typical Washington, D.C. lot zoned for row houses. The building is 18x60 feet and sits on a lot 18x100 feet. It is ideally suited for an infill project. The second design, Design B, joins two row houses together, eliminating one stairwell and one sidewall. Together these two designs demonstrate the advantages of building multiple, adjacent row houses with AAC.
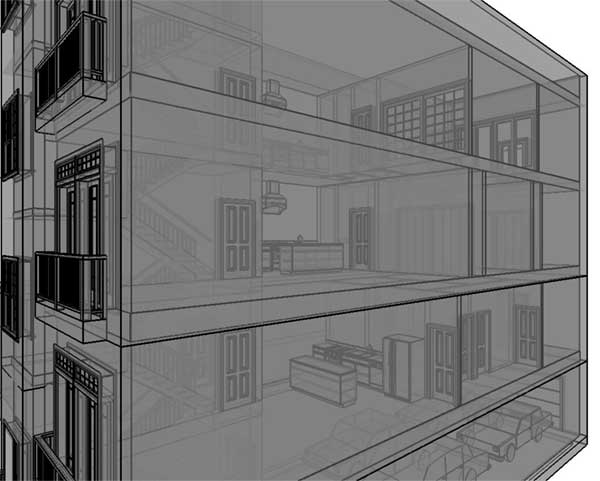
The materials and designs we plan to use are especially well suited for infill development. Deep, relatively narrow and tall buildings are easily constructed with Autoclaved Aerated Concrete (AAC) block and concrete floors. Ceiling heights can be raised by adding additional courses of block unlike standard stick construction, which is limited by the length of studs. Each floor can be subdivided into traditional rooms or left completely open for a loft feeling because the floor trusses rest on the long parallel sidewalls eliminating the need for interior bearing walls.
Design A: 3-unit infill row house
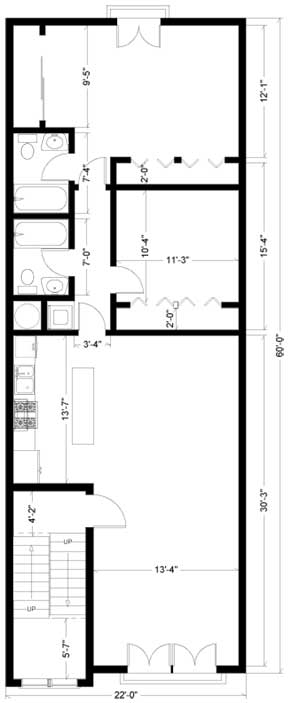
The first project will be one row house divided into three condominiums, with room for parking four cars in the basement. The condos may be finished as either 2 bedroom/2 bath condominiums or open more open one bedroom or loft condominiums. The roof may be finished as a patio or planted as a live roof. Depending on a few basic material and construction choices, the building may be classified as a “green” building.
Design B: two adjacent row houses
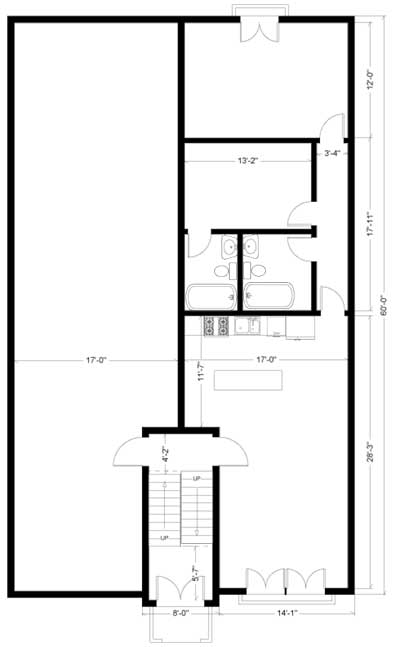
One additional option for both designs A and B is to add a fourth level partially below grade for parking and/or a fourth condo.
We have two initial designs for building either 3 condos on a single 18’x100’ lot, or 6 condos on two adjacent lots, designs A and B respectively. The six-unit design reduces some costs because the stairwell is shared by six instead of three condo units and one side wall is eliminated. Neighborhoods with land prices below $100,000 are ideally suited to Design B. Whereas, when land prices approach $400,000 to $600,000, a single building is more realistic because of our initial available capital.
Features:
Building Information
- Three floors, 18’ x 60’ building.
- Three: 2 bedroom 2 bath condominiums.
- Concrete fireproof walls and floors ensure maximum isolation between units.
Walls
- Exterior walls built with 8 inch Autoclaved Aerated Concrete (AAC) block.
- Stucco or brick front façade.
- Interior walls built with 6 inch AAC block.
- Plaster coated interior walls.
- No wood materials that might rot or mold.
- Sound transmission coefficient (STC) of 44 (ambient noise).
- Electrical and telecom conduit for easy future rewiring.
Floors
- Hambro steel truss and concrete integrated floor system.
- Under-floor heating systems.
- Stained concrete finishes and/or cork flooring.
- Tiled bathroom floors with floor drains.
- Sound deadening design.
- Sound transmission coefficient (STC) 57
- Impact Insulation Class (IIC) 30 (stained concrete floor) or ICC 59 (w/cork and ceramic tile).
Roof
- Hambro steel truss and concrete system engineered for roof loads.
- Extensive green roof.
- Patio and gardens spaces.
Windows and doors
- Commercial grade, energy efficient windows.
- Insulated steel entry doors.
- Solid wood and glass interior doors.
- Lever door handles.
Kitchens and Baths
- No formaldehyde containing materials.
- High quality kitchen cabinets with no particleboard.
- High quality bathroom fixtures and tile.
- Energy efficient appliances.
- Compact plumbing design to increase convenience and reduce waste.
- Caste iron drain stacks for noise elimination
HVAC
- In-floor heating systems (electrical resistance or hydronic).
- High efficiency gas fireplaces with exterior venting for auxiliary heating.
- Through the wall heat pumps.
- Cooking hoods with venting to the exterior.
- Individual HVAC systems with fresh air heat exchangers.
The Construction Process
The construction phase of the project can move quickly. First the land needs to be clear of any remaining material from prior buildings and graded to the initial elevation for construction. Water, sewer and utility lines need to be brought into the site from the service lines. A layer of packed gravel is needed to ensure proper drainage. Polystyrene insulation is laid on the gravel. Tubing for under-floor heat and a sand bed is placed on the polystyrene. Forms and rebar are set for the integrated footings and frost-protected floor slab. Alternatively, if the slab is below grade and this lower level of the building is to be used for parking, then a poured in place concrete basement is poured.
An experienced team of five block layers can install on average 1,000 square feet of AAC wall per day. For a typical 18x60 foot building, this means the walls for each floor can be erected in one and a half days. An additional employee would be responsible for installing conduit for electrical outlets, phone lines, cable and internet. An inexperienced team can lay block at about half the rate of an experienced team.
The Hambro D-500 steel truss and concrete floor system can quickly be installed by hand. The trusses are placed four feet on center on the bond beam at the top of the AAC walls. 4x8 foot sheets of ½ inch plywood are laid between the trusses and 8x16 foot sheets of wielded wire steel rest across the top of the trusses. A three-inch slab of concrete is poured and the plywood used to support the concrete during pouring is removed after 24 hours. Construction of the walls for the next floor can begin 48 hours after the concrete floor is poured.
The floors should be acid stained and sealed during the first week (48 to 72 hours) after the concrete is poured to minimize the amount of stain required. This can be done in the evening.
A three-story building with Hambro trusses used for the elevated floors and roof will take between two to three weeks for complete structural construction. Weather events and delivery of materials must be considered and carefully planned for.
A flat roof with patios and either lightweight planters or portions planted with grasses is ideally suited for infill development. The important characteristics include adequate slope and drainage, an elastomeric waterproof membrane, ample insulation above the waterproof membrane, and durable covering materials to protect the long-term integrity of the waterproof seal and insulation. Vents and other protrusions through the roof should be minimized. Parapet walls and/or railings at the edges of the roof should be amply tall for safety. Access to the roof if it is to be used as patio and lawn space should be secured for any potential trespassing from adjacent properties.
Plumbing and electrical systems can be installed after the structural shell is completed, because the conduit is placed in the walls during construction. Floor drains should be installed in all bathrooms and possibly the kitchens.
Windows and doors are easily lagged into the AAC walls. Stucco and plaster are then brought up to the window and door trim.
Gypsum sheetrock will be attached to the underside of the steel trusses with RC-channel for further sound deadening.
[Move] High-quality bathroom and kitchen fixtures and appliances will be used to ensure long-term durability. No formaldehyde containing wood products will be used.
[Move] Continuous fresh-air ventilation systems will be installed. High efficiency heat pumps will be used for heating and cooling, with optional gas fireplaces for backup heat.
The major components and materials are listed below.
i. Frost-free slab on grade foundation, or
- Box-culvert lower level for parking
- simple routine design
- structurally stable because of rigid intersecting planes that fill the ends of the box culvert design
iii. AAC block walls
- no organic material to rot, mold or warp
- hypoallergenic
- dimensionally uniform and square
- high fire rating
- excellent sound isolation,
- breathable, non-interconnected air pockets
- 3-step installation: lay block, plaster interior, stucco exterior
- simple installation
- flexible design applications
iv. Hambro steel trusses with integrated three inch concrete slab floor
- creates a solid diaphragm across the top of the walls
- excellent Sound Transmission Coefficient
- with cork flooring can achieve excellent IIC
- simple, inexpensive finishing when stained and sealed
- in-floor hydronic or electrical resistance cable heating provides warmth at the base of the room which can then radiate upwards
- can span large distances.
v. Electrical and communication conduits for easy upgrades
vi. Centralized plumbing
- minimizes cost and wasted energy
- reduces noise
vii. Core stairwells
- easily repeated
- centralizes noise
- allows roof and parking garage access
- minimizes space wasted by stairs
viii. Live roof
- reduces cooling and heating costs
- reduces rain runoff and filters pollutants from rainwater
- helps mitigate city heat island effect
ix. No Formaldehyde containing products
- eliminates indoor air pollution from out-gassing
- last longer
x. Floor drains
- inevitable dishwasher and washing machine mishaps dealt with before they happen.
xi. Continuous air exhaust
- reduces indoor air pollution and odors
